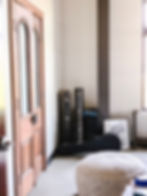Office Makeover
- Jul 19, 2019
- 3 min read
Updated: Apr 11, 2025
Here's a fun before and after post for you! If you are new here, the story behind this space is that we moved into our new church building about five months ago. A lot of the spaces in the building were off to a good start on move-in day but there's still so much more we want to do, and one of the spaces that fell into the "so much more to do" category was my husband's office. So I was excited to get the opportunity to work with Apartment Therapy and Behr Paint to finally complete this room for my husband. #sponsoredpost
The bones of the space were amazing: extra high ceilings, exposed beams, ten foot tall reclaimed steel windows, and my favorite - the antique doors I'd found at auction. I'd also purchased half of the furniture before move in day, including the chandelier, a couch and ottoman, a rug, the tv, and a small heating unit for the cold winter months. (I am writing up a source post for everything so stay tuned!) A good portion of the planning and the work had already been done in advance; it just needed to go the last few miles to the finish line.


My husband loves dark and saturated colors and so I knew I had to find a way to do that for him in here without competing with the space that can be seen through the steel windows. The church gathering space is connected to this room with that giant window view so the style and the color palette would have to be in unison.

I decided that a board and batten style trim work feature wall would be a beautiful contrast of texture and could make a great spot for featuring that color he was hoping for. I will do a separate post on the trim work wall, because, lo and behold, the supplies for that ended up being exactly $100. So I'll be adding that to my $100 DIY series soon, but here's a little peek of my process...


I chose Behr Midnight in NY. It's a moody mix of blue and green that's muted and masculine but also feels cozy and historic. It was the perfect blend for the style I'm trying to incorporate into the building and my husband gave it the stamp of approval after seeing it on some swatches. It's the top left sample below.

In addition to the trim work wall, I added sconces to give some ambiance in the evenings. They also add dimension and look pretty when they're off. I chose to do plug-in style sconces and used a cord cover to add more of that industrial, warehouse-turned-office vibe. I didn't want it to feel too pretty or perfect.

The desk was made using steel legs we found on Amazon and a butcher block counter piece. We cut 10" off of the width of the counter to make it more appropriately sized. Then I chose a mix of Natural and Early American Minwax stain to pick up on the undertones of the antique doors while not competing with them.

To finish the other side of the room, I made a pipe and flange bookcase, hung a woven blind in the window that is facing the outside, and made a simple pair of curtains from clearance fabric for optional privacy over the steel windows. The curtains are hung on pipe and flange as well, in order to support the weight of 15 feet of fabric. The shelf is a narrow 7" wide but I only needed it to hold a few books and an antique surveyor box for hiding extra cords and electronic items. I brought his record player from home for the other corner, so the bookcase is also a great place to store records too.

For now the floors will stay concrete. Someday we'd love to have a wood look in here but with the softness of the rug (with extra padding) and the warmth of the heating unit that looks like a fireplace (when needed on cold days), it will work just fine till the budget allows.




I caught a glimpse of him sitting at his desk through the steel windows on Sunday, and guys...it made me tear up. He's worked without a real space to call his own for years now and I hope he really loves and enjoys this space for years to come.
Until next time...
.png)